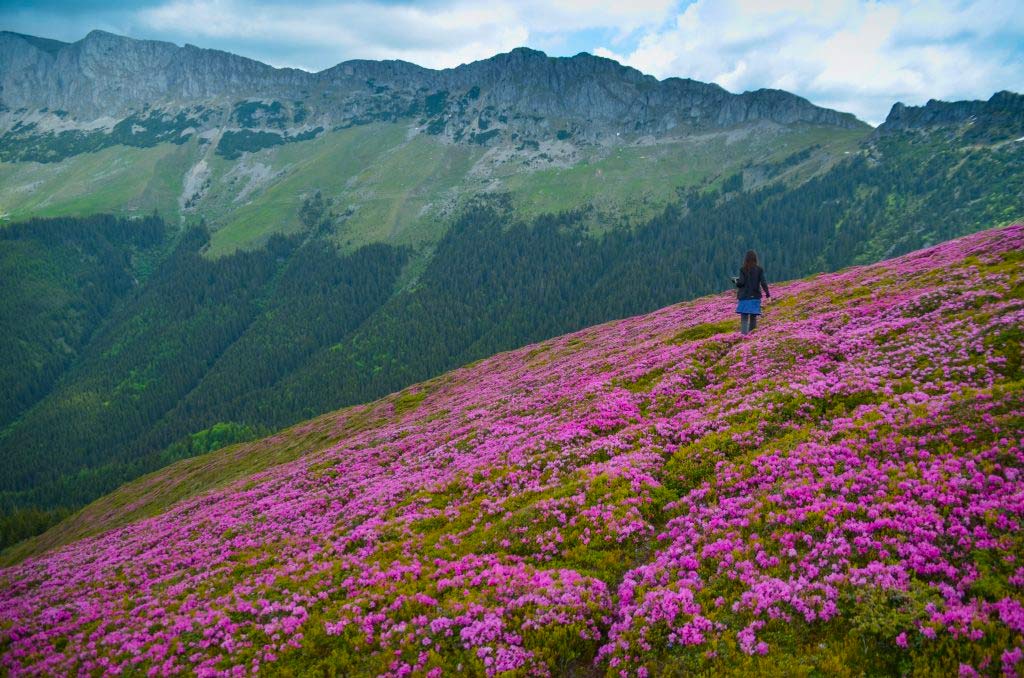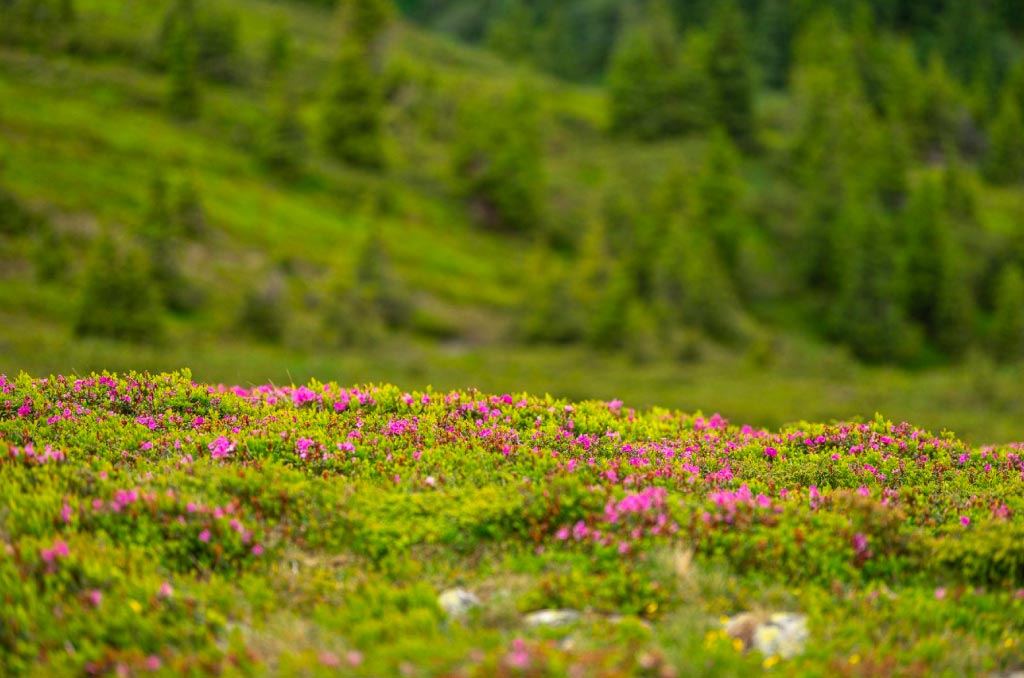PurpleVague is a dream come true for a woman entrepreneur who has always wanted a distinct accommodation space with a meticulous design and the strong feeling of “Home”. A space in complete harmony with nature, which respects the essential link between disconnection and reconnection. A space where time stands still and everything focuses on the power of the present moment.
At the meeting point between the plains and the high mountains, close to the heart of Muntenia, in an area still hidden from everyone’s eyes but which keeps a remarkable history (since 1564), PurpleVague is THE premium experience in nature that brings to light a new way of traveling. A much more conscious and sustainable one.
The name – PurpleVague – is no coincidence. She was inspired by one of the Balkans’ most unique and rare flowers, the botanical genus Rhododendron, also popularly called the mountain peony. This flower is our neighbor and lives in peace, protected by the community and by law on Leaota Peak. This flower has been in the area before us for many years. We support it by respecting the environment and keeping it intact. You can admire it in June when it blooms in all its purple richness. Besides the elegance and high standards we feel obliged to provide when using purple, we also borrowed the ambivalence induced by this hue born out of two primary colors.










